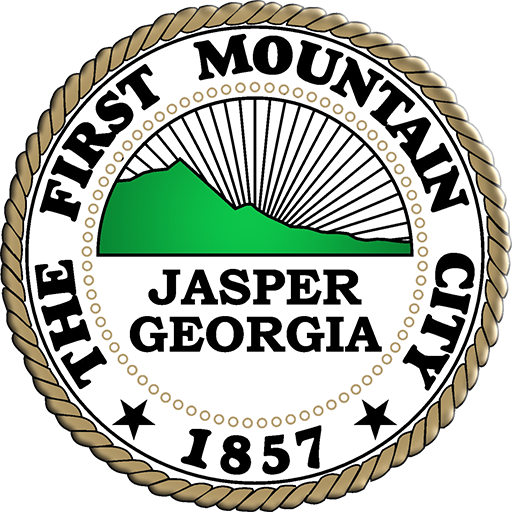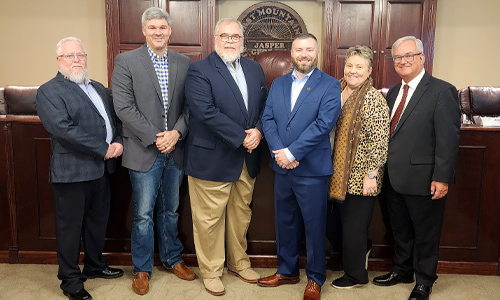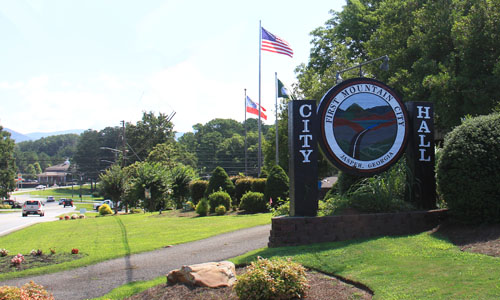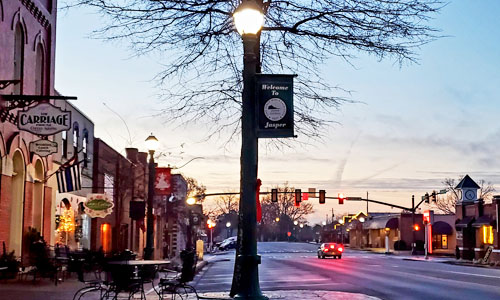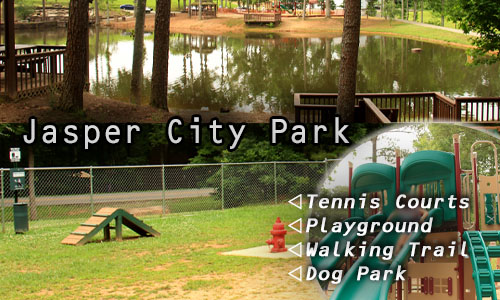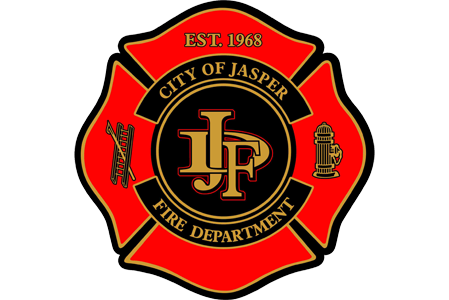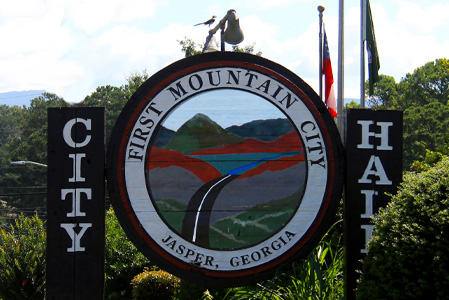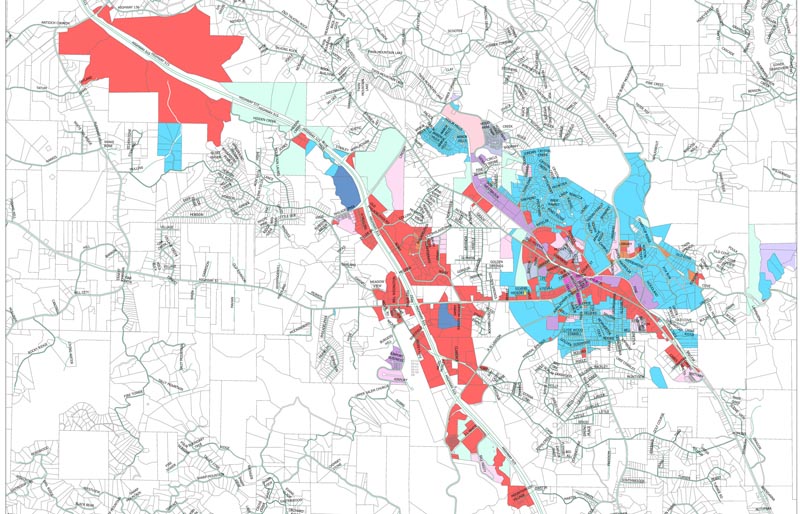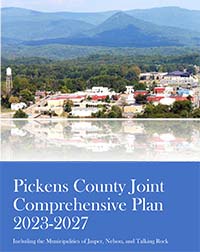City of Jasper Planning & Zoning Department
ZONING DISTRICTS | BOUNDARIES
Chapter 94 - ZONING list_alt picture_as_pdf
Sec. 94-15. - Districts
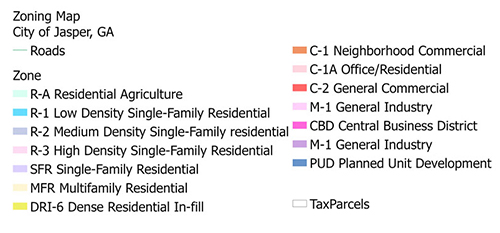
R-A Residential Agriculture
R-1 Low Density Single-Family Residential
R-2 Medium Density Single-Family Residential
R-3 High Density Single-Family Residential
SFR Single-Family Residentail
MFR Multifamily Residential
DRI-6 Dense Residential In-fill
C1-A Office / Residentia)
C-1 Neighborhood Commercial
C-2 General Commercial
CBD Central Business District
M-1 General Industry
(a) Residential agriculture (R-A). The purpose of the R-A district is to permit a combination of low-density residential uses of various types, limited agricultural activities and associated activities.
(b) Low density single-family residential (R-1). The purpose of the R-1 district is to accommodate purely low density single-family residential development and to protect such development from unrelated and incompatible uses.
(c) Medium density single-family residential (R-2). The purpose of the R-2 district is to accommodate single-family residential development in locations that would serve as transitions between higher density residential land uses and single-family neighborhoods.
(d) High density single-family residential (R-3). The R-3 district is designed to accommodate single-family residential developments. These districts will be located in areas with convenient access to collector and arterial streets and can be developed as transitional uses between single-family districts and commercial districts.
(e) Single-family attached residential (SFA). The SFA district is designed to accommodate townhomes and other attached housing products that serve as an appropriate transitional use from denser and for intensive uses. The district can accommodate single-family residential uses alone, or in combination with a horizontal mix of uses, where appropriately buffered or transitioned.
(f) Multifamily residential (MFR). The MFR district is designed to accommodate high density residential multifamily developments; to accommodate infill development that is in keeping with the physical character of existing neighborhoods; and to accommodate uses and structures designed to serve the housing, recreational, educational, religious, and social needs of the neighborhood. The district can accommodate single-family and multifamily residential uses alone, or in combination with a horizontal or vertical mix of uses, where appropriately buffered or transitioned.
(g) Dense Residential In-Fill (DRI-6). The DRI-6 district is narrowly defined to accommodate dense residential single-family detached developments primarily comprised of site-built homes having a single dwelling unit except as otherwise provided herein and designed for in-fill development on small lots (7,000 square feet or less) within appropriate existing urban or more intensive areas of development. Upon a special use application, a detached industrialized home may be approved by the Mayor and City Council if it is deemed compatible with the uses of the surrounding parcels after considering the zoning standards adopted as part of this Zoning Ordinance.
(h) Office-residential (C-1A). The C-1A district is narrowly defined as a transition between intense commercial areas and residential uses generally oriented to major streets. These districts are typically located in areas that have a history of residential uses, but growth and community changes are better served by changeover to low traffic, low impact commercial uses, which often occupy former residential structures or residential accessory structures. New building construction shall only include architectural designs using brick, stone, and wood materials that are compatible with general residential patterns in the vicinity and will have a minimal depreciating effect upon adjacent uses. Subdued signage and exterior lighting are complemented by less than 12 hours of operation per weekday.
(i) Neighborhood commercial (C-1). The C-1 district is designed to provide a high-quality environment for offices, institutions, or research and development facilities and the limited commercial activities that are compatible with a residential area.
(j) General commercial (C-2). The purpose of the C-2 district is to provide appropriate locations for a wide variety of commercial activities that will serve a large market area. Emphasis should be placed on creating commercial nodes or cluster developments rather than strip developments.
(k) Central business district (CBD). The CBD district is intended to provide for the orderly development and redevelopment of the central business district for commercial, financial, office, and related uses to serve the entire community and trade area.
(l) General industry (M-1). The purpose of the M-1 district is to provide suitable areas for warehousing, distribution, manufacturing and other intensive activities of an industrial nature.
The Jasper City Development Director, Mary Elizabeth Burgess (mburgess@jasper-ga.us), is designated as the Zoning Official for the City of Jasper, Georgia, and assigned the duties of the Zoning Official under the Zoning Ordiance of the City of Jasper, Georgia.
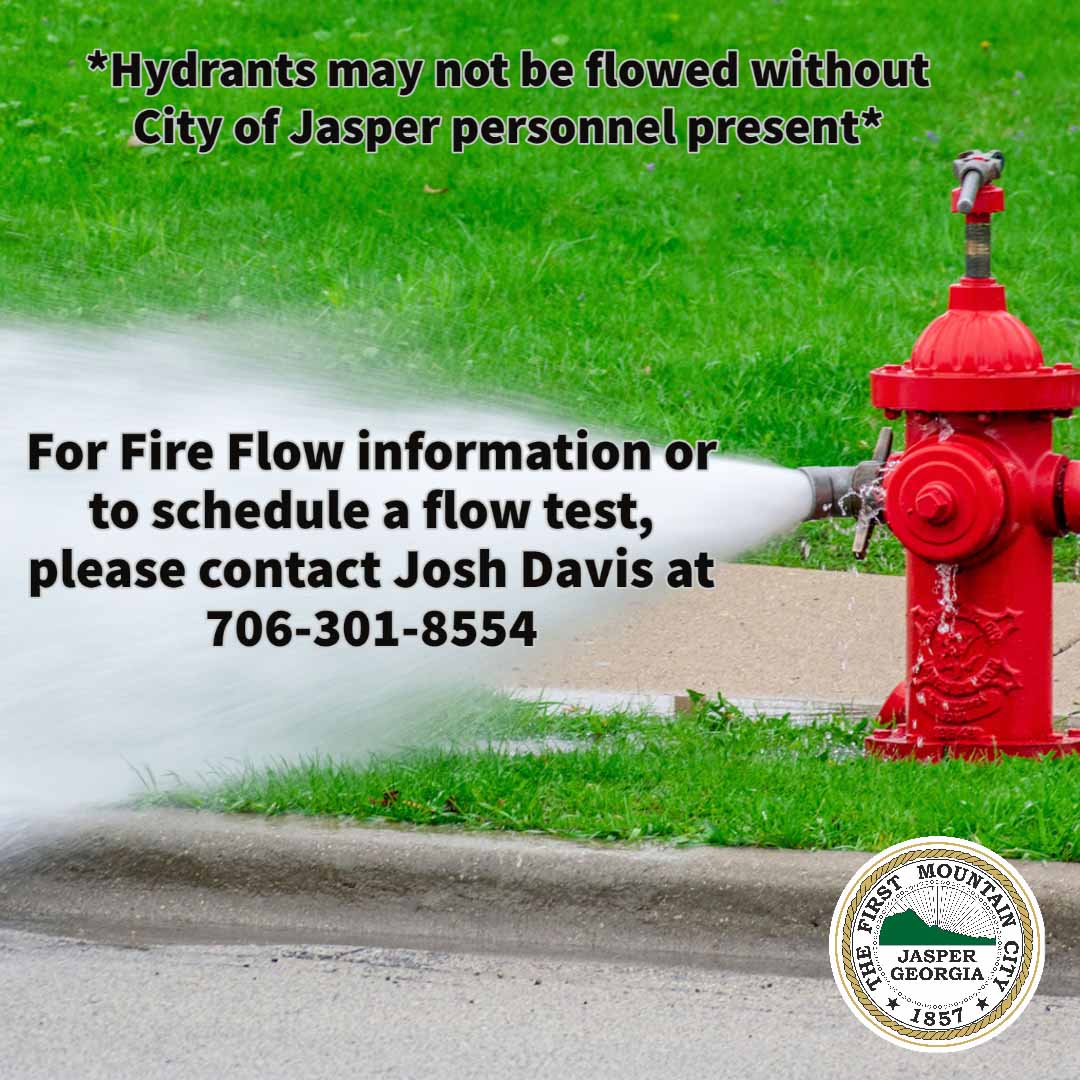
For Fire Flow information or to schedule a flow test,
please contact Josh Davis at 706-301-8554.
JOINT COMPREHENSIVE PLAN
FEES | FORMS | REGULATIONS
Documents open in new window picture_as_pdf
Planning & Development Department Fee Schedule
Annexation / Zoning Application
Rezoning/Annexation Checklist & Application
Campaign Contributions for Rezone Application
Zoning Ordinances (Chapter 94)
Sign Code of Ordinances (Chapter 95)
Definitions and Rules of Construction
Article VII. Supplementary Regulations
Article IX. Off-Street Parking and Loading
Subdivision/Street Construction Requirements
FEES
Zoning Verification Letter $150
Plat Endorsement for ≤ 2 lots $50
Plat Endorsement for > 2 lots $50 + $10/per lot
Fiber/Utility Installation $50
LAND USE
$50 Administrative Fee applies to all permits
Annexation/Deannexation(+ signation and legal ad) $750
Special Use Permit (+ signation and legal ad) $500
Rezoning (+ signation and legal ad)
Single Family Residential to Multifamily Residential $750
Residential to Commercial $1000
Residential to Industrial $1000
Downzoning $500
Variance (+ signation and legal ad) $325
Additional variances $150/per request
Sign Permits $75/per request
Site Plan Review
$325
(Plus Professional Engineer review for stormwater and
traffic review to be calculated based upon
scope of plan and to be paid in advance)
1st Resubmittal $150
2nd Resubmittal $250
3rd Resubmittal $500
Additional Resubmittals $1,000/each
Subdivision Review
$50 Administrative Fee applies to all permits
Residential Subdivision -Single Family
- $325 + per lot fee
< 5 lots w/no new roadway: $50/lot
> 6 lots or more: $25
Over 5 lots w/roadway: $25 per lf
Residential Subdivision – Multi Family attached
- $325 + per DU
< 4 Dwelling Units: $ 50/DU
> 5 Dwelling Units: $ 25/DU
Over 5 Dwelling Units w/roadway:$25/lf
Commercial Subdivision
- $750 + per lot fee
< 5 lots w/no new roadway: $75/lot
> 6 lots or more: $50
CONTACTS
For annexation and zoning questions, please call the Planning Department at 706-692-9100 .JASPER PLANNING & ZONING COMMISSION MEETING VIDEOS
MOST RECENT VIDEOS LISTED FIRST IN THE PLAYLIST
Jasper Planning Commission Minutes picture_as_pdf | Video video_library
LINKS OPEN IN A NEW WINDOW
2023
January 25 video_libraryMay 30 video_library
June 27 video_library
July 25 picture_as_pdf video_library
September 26 picture_as_pdf video_library
October 24 video_library
November 28 video_library
December 19 video_library
2021
January 26 picture_as_pdf video_libraryMarch 23 picture_as_pdf video_library
April 27 video_library
May 25 video_library
June 22 video_library
July 27 video_library
August 24 video_library
September 28 video_library
October 26 video_library
2020
May 26 picture_as_pdf video_libraryJune 23 picture_as_pdf video_library
November 24 picture_as_pdf video_library
